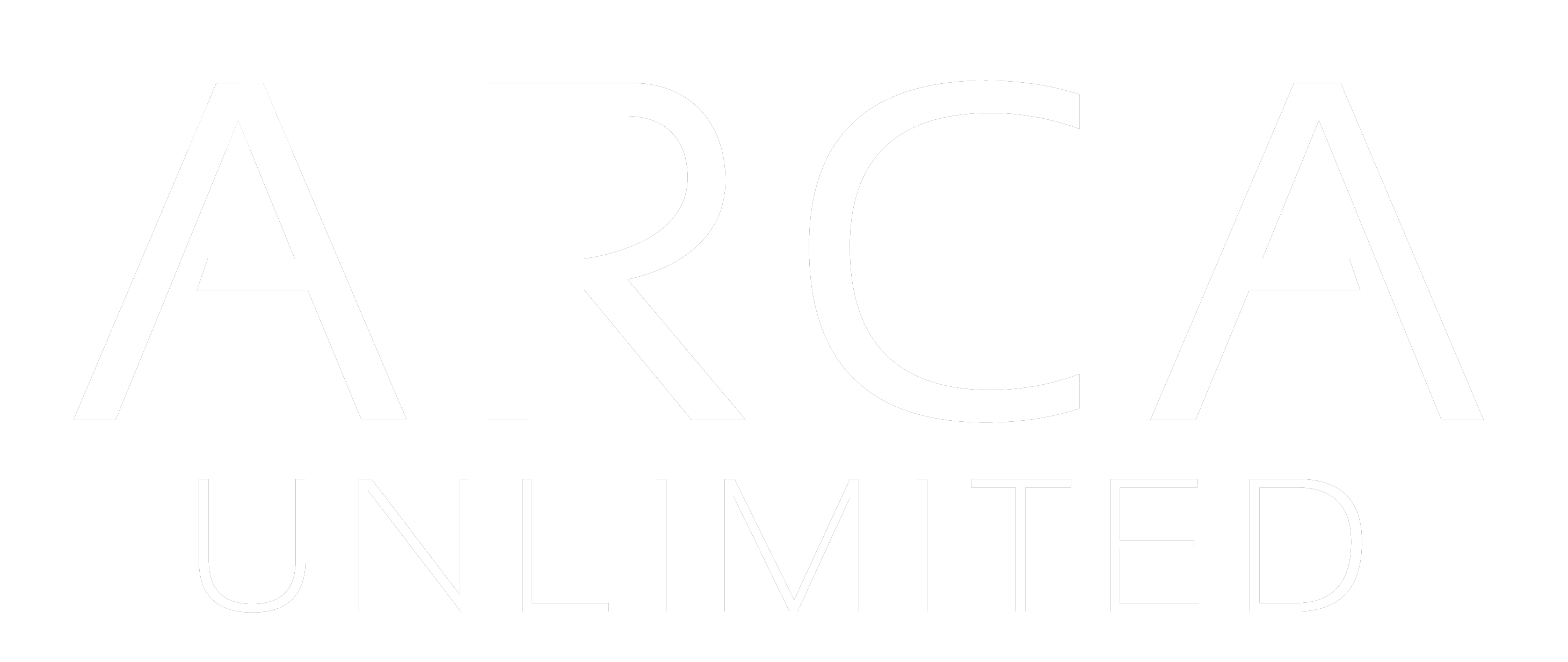The clients requested substantial additions to their house in Southdowns, whilst preserving the integrity of its original architectural design. The first addition is an extension of the master suite by the incorporation of a free-floating concrete box to the existing structure. The same design language is repeated in a new wing, thereby integrating the new intervention with the existing structure. A third intervention is the addition of a steel pergola in front of the living rooms. The pergola is designed to shield the living area from the harsh eastern, morning sun and to soften the edge between the inside and outside living spaces. The additions strengthen the honesty of the original architectural design and the new is seamlessly merged with the old. The resounding success of this project can be ascribed to excellent cooperation and communication between the architect, client and building contractor.

- HOME
- PROJECTS
- - Automotive
- - Brand Environments
- - Education & Religion
- - Healthcare & Wellbeing
- - Hospitality & Restaurants
- - Industrial
- - Mixed-use
- - Objects
- - Office
- - Residential
- - Residential-Multi
- - Retail
- - Transport
- - Turn-Key
- WHO ARE WE?
- MEET THE TEAM
- CLIENTS
- SOCIAL RESPONSIBILITY
- MEDIA & AWARDS
- CONTACT
- CONTACT
- ABOUT
- PROJECTS
- MEDIA


